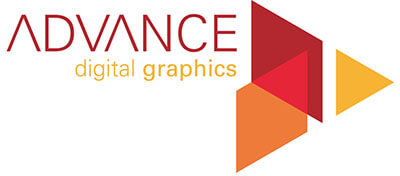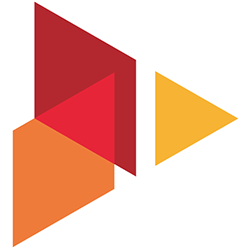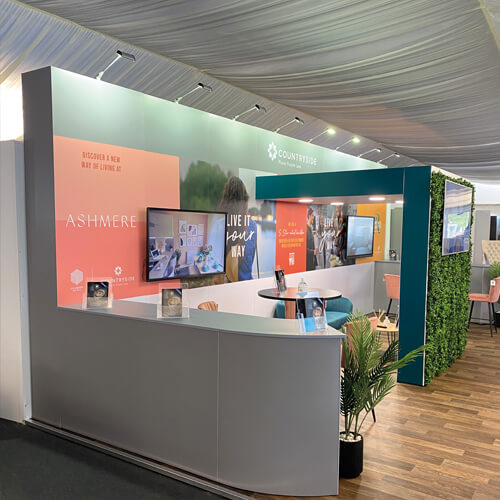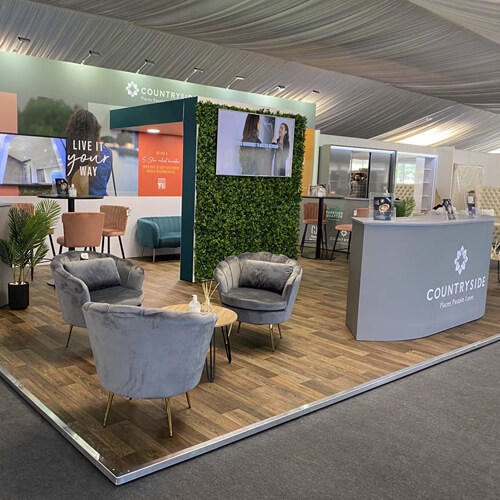Countryside Bluewater – Modular Exhibition Countryside approached us to build a stand for the Home and Garden Show being held at Bluewater.
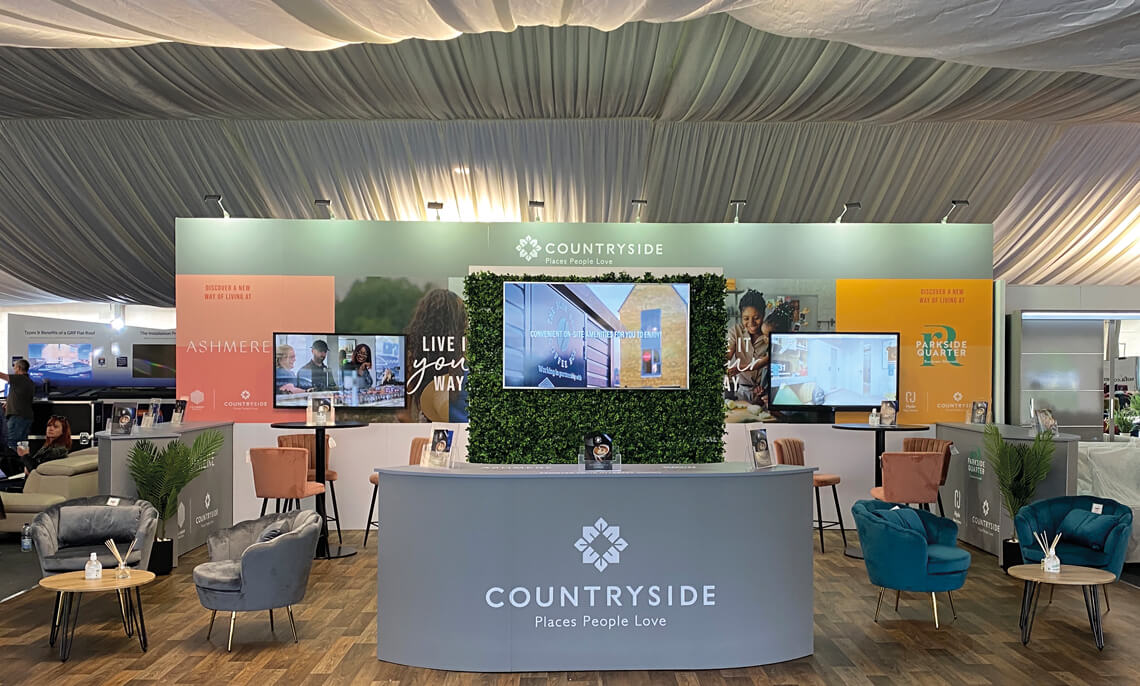
The background
Countryside approached us to build a stand for the Home and Garden Show being held at Bluewater.
They wanted a stand that could promote two new housing developments, Ashmore in Enfield and Parkside Quarter in Kent. They wanted the atmosphere of the stand to be relaxed and for it to visually highlight the rural qualities of the two housing developments.
The solution
We used a sturdy modular system that was load bearing so that we could safely hang the Touch screens they wanted to include. The stand was 3.5m high, open on three sides and sat on a generous 8×4 space.
The entire stand stood on a 40mm raised floor system with wood effect non-slip vinyl covering, with all the wires for lighting and TVs hidden beneath.
There was a back wall of graphics with a central panel that came out from the top of the stand and did a right angle to the ground creating a 3D effect wall that stood out from the back of the stand, but crucially it also created a lit archway between the two sides.
On the left of the archway was the Ashmore area, dressed with tall bar stools and table. To the right was the same layout for Parkside Quarter. Both sides had a 55” touch s creen mounted to the back wall and both had straight sided counters running along the outside edge of the stand. These counters featured hidden storage and were shaped at the end at an angle that looked like they could be joined up with a central front counter to create a large semi-circle.
Inside the archway was a low sofa and table and the facing wall featured some striking ‘lifestyle’ images, lit with integrated overhead LEDs.
To visually promote the rural appeal of both development sites, the archways front facing wall was completely covered in a faux ‘living wall, which was mounted with a 65” TV screen playing looped promotional presentation. More faux plants were used to ‘dress’ the space as were low seating and tables either side of the front counter.
At a glance
Modular System
6×3 Stand
Open on three sides
Integrated desk
Branded counter with storage
Integrated lighting
Archway design feature
Logo header with lighting


